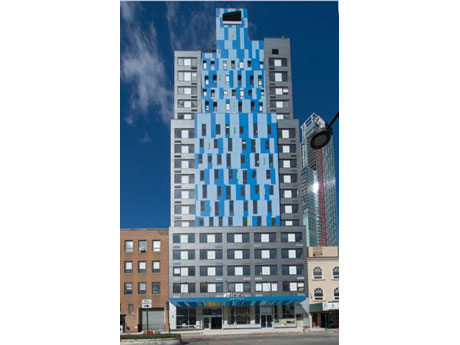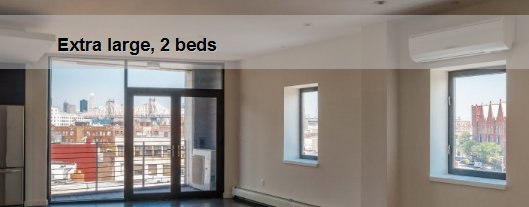
Located at 27-45 Jackson Ave. in Long Island City, the 74,000-square-foot Aloft Long Island City-Manhattan View hotel features 176 guest rooms.
NEW YORK CITY — Developed by Nissim Seliktar and designed by Gene Kaufman Architect, Aloft Long Island City-Manhattan View is slated to open in November. Located at 27-45 Jackson Ave. in Long Island City, the 18-story, 74,000-square-foot hotel will feature 176 rooms. The hotel also features W XYZ bar; Re:mix lounge; Re:fuel, a healthy snack bar; Re:charge gym; 1,500 square feet of meeting space; a pool; and a 1,700-square-foot ground-floor terrace.
Tagged new_projects

